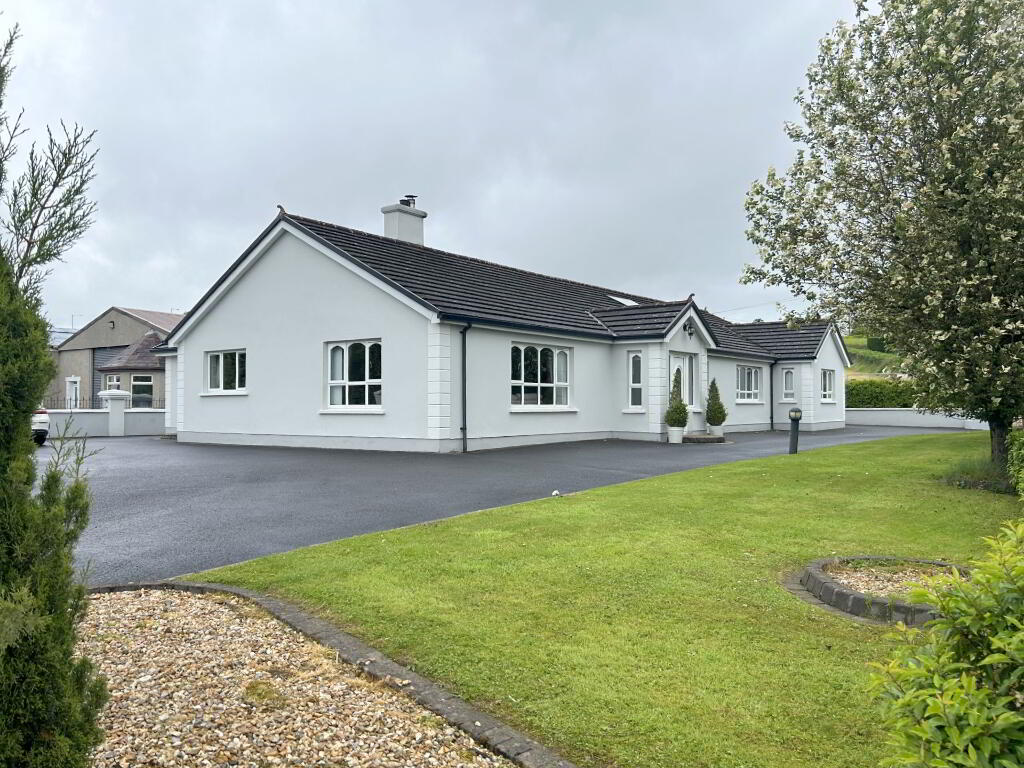Key Information
| Address | 6 Aghadulla Road, Omagh |
|---|---|
| Style | Detached Bungalow |
| Status | For sale |
| Price | Price Not Provided |
| Bedrooms | 4 |
| Bathrooms | 3 |
| Receptions | 2 |
| Heating | Oil |
| EPC Rating | D60/D64 |
Additional Information
We are delighted to offer to the market this superior detached bungalow set on a spacious one and half acre site with detached double garage. This property is situated in a picturesque countryside location approximately 4 miles from Omagh just off the Dromore Road, just a short drive from Omagh Town Centre, Schools, Shops and all other local amenities.
Set on approx 1.5 acre site this property boasts a detached garage with a detached workshop/sheds and offices. This property would make an ideal family home with the added benefit of being able to work from home using the workshop and offices for a number of different business opportunities or equally could be rented out with a potential of £20,000 rent per year. Part of the yard is currently rented with a annual income of £6000.
The property consists of;
- Four Bedrooms- Master Bedroom having En-Suite and Dressing Room
- Large Lounge
- Large Sunroom with a Stove benefiting from a Back Boiler
- Kitchen/Diner- Fitted with a Aga Stanley Stove
- Large Utility- Fitted with Gas Hob & Double Electric Oven
- O.F.C.H
- Detached Workshop/Sheds and Offices with seperate entrance all with electric and heating.
Accommodation:
Hallway- 24'6" x 4'10" x 33'6"
Lounge: 21' x 13'3"- Wooden Flooring. TV Point. Solid Fuel Fire.
Kitchen/Diner: 23' x 13'- Fully Fitted High and Low Level Units. AGA Stanley Stove. Integrated Dishwasher. Tiled Flooring and Tiled Splashback.
Utility/Rear Hallway: 17'6" x 6'10"- Plumbed for Washing Machine. Tiled Flooring.
WC- 4' x 7'- Toilet and Wash Hand Basin. Tiled Flooring.
Sunroom: 14' x 17'6"- Stunning High Ceiling with Skylights. TV Point.
Bedroom One: 12' x 15'- Wooden Flooring.
En-Suite: 6' x 7'- Fully Tiled. Toilet. Wash Hand Basin. Shower Cubicle.
Dressing Room- 6' x 4'- Wooden Flooring. Hanging Rails.
Bedroom Two: 12' x 15'- Wooden Flooring.
Bedroom Three: 11' 6" x 15'- Two Fitted Wardrobes. Wooden Flooring.
Bedroom Four: 19'6" x 12'- Wooden Flooring
En-Suite- 8' x 5'6"- Fully Tiled Flooring. Toilet. Wash Hand Basin. Shower Cubicle.
Dressing Room- 5'6" x 4'- Wooden Flooring.
Bathroom: 10'6" x 8'3"- Fully Tiled. Toilet. Wash Hand Basin. Bath.
Outside:
- Set on Circa 1.5 Acres
- Double Detached Garage 75' x 30 & 45' x 30' & 45' x 30'
- Paved Patio Area to Side
- Tarmac Driveway
Rates- £1,482.40 as per LPS website (June 2024)
Viewing By Appointment Only.
To arrange a viewing please contact our office on 02882248220 or alternatively email us at info@outstandingestateagents.com
Outstanding Estate Agents gives notice that these particulars are set out as a general outline only for the guidance of intending Purchasers or Lessees and do not constitute any part of an offer or contract. Details are given without any responsibility and any intending Purchasers, Lessees or Third Party should not rely on them as statements or representations of fact, but must satisfy themselves by inspection or otherwise as to the correctness of each of them. No person in the employment of Outstanding Estate Agents has any authority to make any representation or warranty whatsoever in relation to this property.




